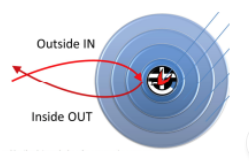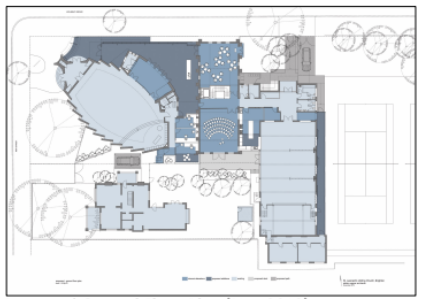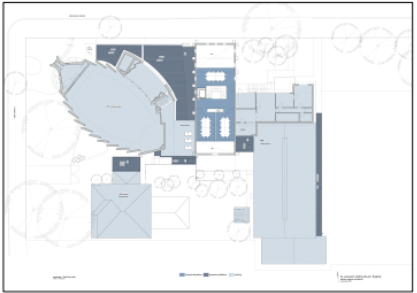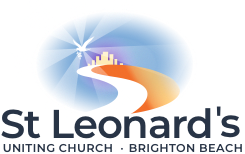Looking Ahead
As an active church in our modern world, we are always thinking about the future of our church and its place in Bayside. We are about to update our street presence and provide updated facilities for future generations.
In 2016 we embarked on a process for the strategic redevelopment of our property. That process has involved extensive engagement with the St Leonard’s congregation as well as development of the funding arrangements, involving the sale of one of our three tennis courts in Wolseley Grove, Brighton. It has also involved extensive work to secure necessary planning permits and step through the necessary UCA Property Services approvals. We are getting very excited as we progress the project towards delivery. We are currently working with a Project Control Group including members from Presbytery and Synod as we develop the detailed design plans, to enable us to seek tenders and commence the project delivery in 2024.
St. Leonard’s lives in the same real world as the rest of Western Christendom. It is not unaffected by the secularising powers in the world and thus it is also pulled ‘from the inside to outside’. We need to continually find ways to worship God, stimulate Christian discipleship, discuss the Spirit and express love in new and dynamic ways beyond the traditional church door. The St. Leonard’s model of ‘outside in – inside out’ embraces the strengths of both inside out and outside in.
The St. Leonard’s Church mission has a dynamic power: a surge out onto the world, and a force bringing us back to our spiritual centre in our community, our worship and our faith.

Strategic Development Plans
The planning for the development of our buildings to support the Hub of Life vision are continuing and we are hoping to be commence the works in 2024. The plans involve the connection of our two main buildings with a new glass fronted foyer that will enhance our street presence and improve the functionality of our buildings. We will enter the church through this new foyer and the existing side chapel. The works will include preservation of key existing elements including the stained-glass windows and the chapel furniture. We will also renovate the kitchen and bathrooms, relocate the offices and install a mezzanine level over the meeting rooms.



